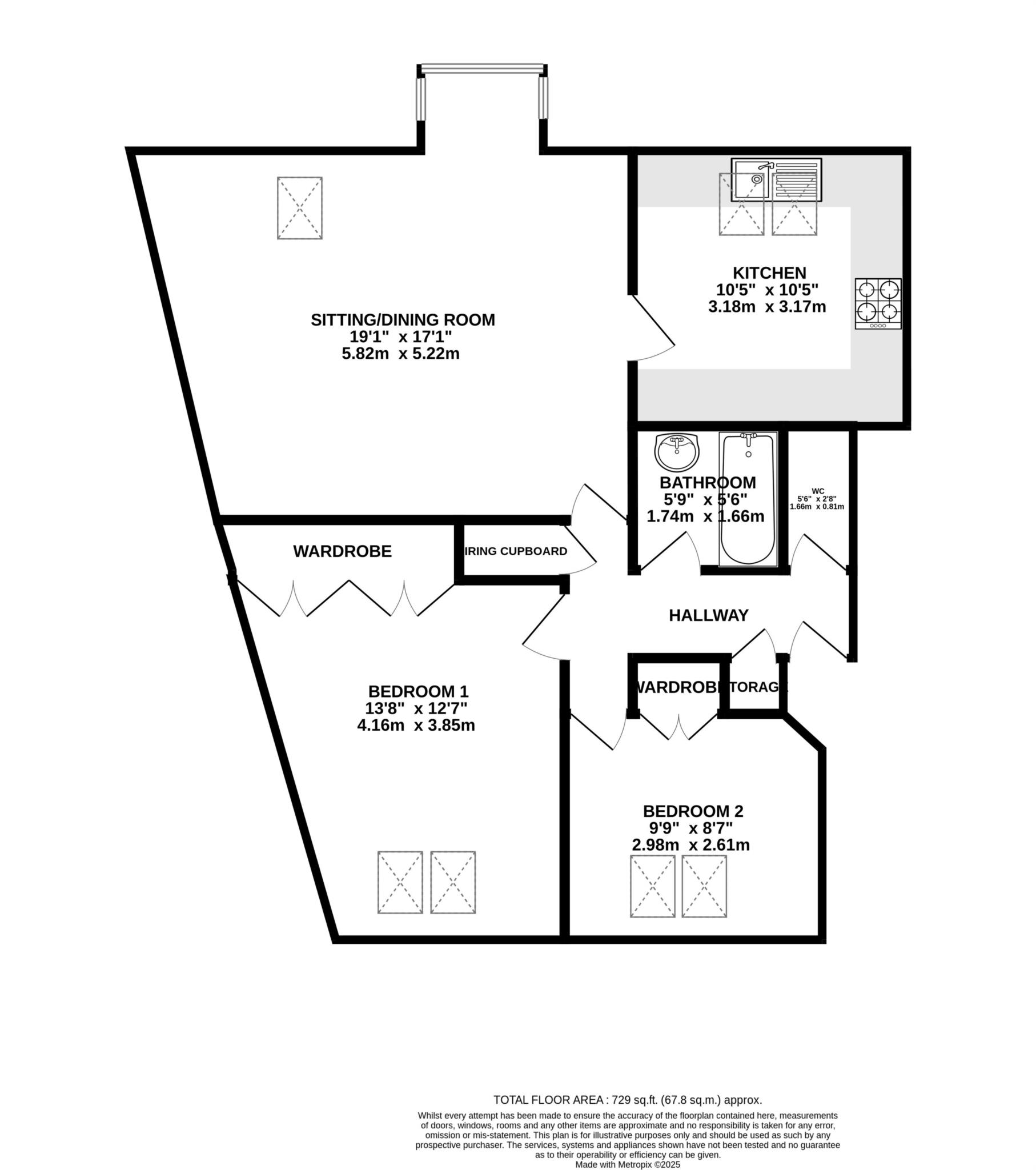- Rarely Available
- First Floor Apartment
- No Onward Chain
- Generous Room Sizes
- Includes Garage
- Access to Communal Garden
- Great First Home
- Huge Living Dining Room
- Popular Martlesham Heath Location
*RARELY AVAILABLE* *NO ONWARD CHAIN* *LONG LEASE OF 957 YEARS*
SURPRISINGLY LARGE two bedroom first floor apartment located in Martlesham Heath, to the East outskirts of Ipswich. Easy access to A12/A14, leading both to the Suffolk Coast to the East or towards Essex and London to the West.
Martlesham Heath is a quaint village with several local amenities including news agents, popular bakers, hairdressers, surgery and pharmacy. Martlesham Heath Retail Estates and Police Headquarters are also within easy walking distance. There are several nice short local walks on the heath and village green, as well as longer beautiful walks to the nearby village of Waldringfield where the popular Maybush Inn is located on the edge of the River Deben.
At the property itself, communal stairs lead up to the apartment located on the first floor. Into the entrance hallway there is a separate toilet and bathroom. The bathroom has electric shower over bath, and wash basin. There is a large airing cupboard and additional storage cupboard also located in the hallway.
To the right there is a spacious lounge/dining room set into the eaves. This room is carpeted and has floor to ceiling windows over-looking the rear of the property. Off to the right again is the separate fully fitted kitchen with integrated fridge, freezer, dishwasher, oven and hob and plenty of cupboards for storage.
The large main bedroom is also carpeted and has double built in mirrored wardrobes. The second smaller bedroom would make an ideal home office space. It is carpeted and also has single wardrobe built in. Velux windows in both bedrooms are set into the eaves and overlook the front of the property.
Gas central heating and double glazing throughout. Access to communal garden.
Bedroom One - 11'3" (3.43m) Into Eaves x 14'0" (4.27m)
Bedroom Two - 8'8" (2.64m) Into Eaves x 9'9" (2.97m)
Living/Dining Room - 16'5" (5m) x 16'0" (4.88m) Into Eaves
Kitchen - 10'5" (3.18m) x 10'5" (3.18m) Into Eaves
Council Tax
Ipswich Borough Council, Band B
Ground Rent
£1.00 Yearly
Service Charge
£1,260.00 Yearly
Lease Length
957 Years
Notice
Please note we have not tested any apparatus, fixtures, fittings, or services. Interested parties must undertake their own investigation into the working order of these items. All measurements are approximate and photographs provided for guidance only.

| Utility |
Supply Type |
| Electric |
Mains Supply |
| Gas |
Mains Supply |
| Water |
Mains Supply |
| Sewerage |
Mains Supply |
| Broadband |
FTTP |
| Telephone |
Landline |
| Other Items |
Description |
| Heating |
Gas Central Heating |
| Garden/Outside Space |
No |
| Parking |
No |
| Garage |
Yes |
| Broadband Coverage |
Highest Available Download Speed |
Highest Available Upload Speed |
| Standard |
4 Mbps |
0.5 Mbps |
| Superfast |
44 Mbps |
8 Mbps |
| Ultrafast |
1000 Mbps |
1000 Mbps |
| Mobile Coverage |
Indoor Voice |
Indoor Data |
Outdoor Voice |
Outdoor Data |
| EE |
Likely |
Likely |
Enhanced |
Enhanced |
| Three |
Likely |
Likely |
Enhanced |
Enhanced |
| O2 |
Enhanced |
Likely |
Enhanced |
Enhanced |
| Vodafone |
Likely |
Likely |
Enhanced |
Enhanced |
Broadband and Mobile coverage information supplied by Ofcom.