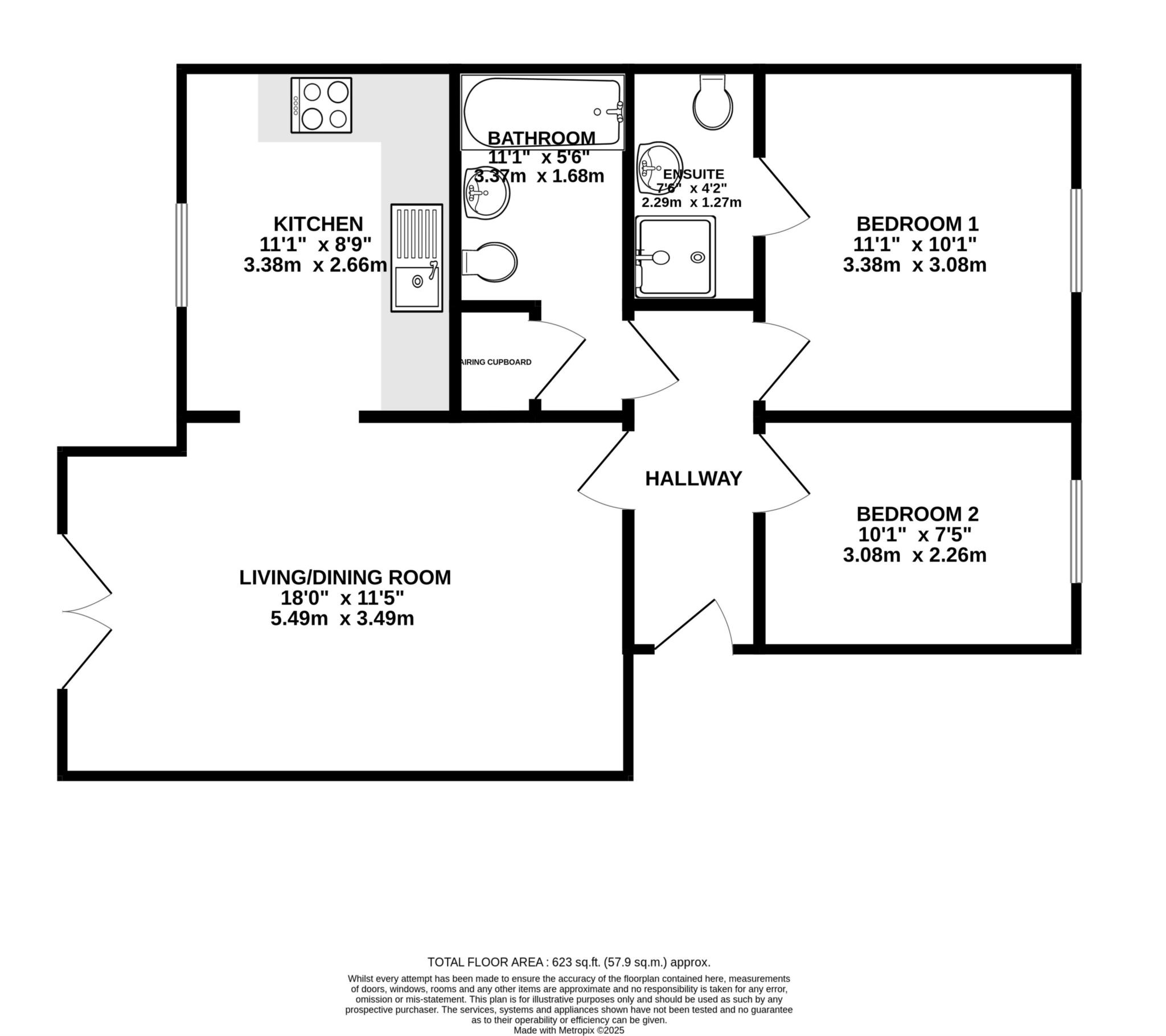- Two Double Bedrooms
- First Floor Apartment
- Large Open Plan Living Space
- Juliette Balcony
- Well Maintained Communal Gardens
- Resident Permit Parking
- No Onward Chain
- Great Investment Opportunity
- Ideal First Home
*GREAT FIRST TIME BUY* *INVESTMENT PROPERTY*
LARGE TWO BEDROOM apartment on first floor of the popular Modus development, close to Ipswich Waterfront and short walk to Ipswich Town Center.
Stairs lead to the first floor.
Entrance hallway with all rooms leading off. To the right is the large open plan living, dining area with Juliette balcony allowing in plenty of natural daylight, Through the archway is the large kitchen area with fitted kitchen units to two walls, free standing washing machine and integrated electric oven, hob and extractor. There is sufficient space in here to extend the kitchen work top or even add a bistro style dining table.
To the opposite side of the hallway is the main double bedroom with ensuite shower room, and a second smaller bedroom which would make an ideal dressing room or home office. Both bedrooms have views looking over the communal garden below.
The separate family bathroom has shower over bath, wash basin and toilet, as well as housing the airing storage cupboard.
Resident and visitor parking included, as well as access to the well maintained communal gardens.
Anticipated annual rental yield in the region of £11,500
Living Dining Room - 18'0" (5.49m) x 11'5" (3.48m)
Kitchen - 11'1" (3.38m) x 8'9" (2.67m)
Bedroom One - 11'1" (3.38m) x 10'1" (3.07m)
Bedroom Two - 10'1" (3.07m) x 7'5" (2.26m)
Bathroom - 11'1" (3.38m) x 5'6" (1.68m)
Ensuite - 7'6" (2.29m) x 4'2" (1.27m)
Council Tax
Ipswich Borough Council, Band B
Ground Rent
£250.00 Yearly
Service Charge
£2,018.00 Yearly
Lease Length
105 Years
Notice
Please note we have not tested any apparatus, fixtures, fittings, or services. Interested parties must undertake their own investigation into the working order of these items. All measurements are approximate and photographs provided for guidance only.

| Utility |
Supply Type |
| Electric |
Mains Supply |
| Gas |
None |
| Water |
Mains Supply |
| Sewerage |
Mains Supply |
| Broadband |
FTTP |
| Telephone |
Landline |
| Other Items |
Description |
| Heating |
Electric Heaters |
| Garden/Outside Space |
No |
| Parking |
Yes |
| Garage |
No |
| Broadband Coverage |
Highest Available Download Speed |
Highest Available Upload Speed |
| Standard |
8 Mbps |
0.9 Mbps |
| Superfast |
80 Mbps |
20 Mbps |
| Ultrafast |
Not Available |
Not Available |
| Mobile Coverage |
Indoor Voice |
Indoor Data |
Outdoor Voice |
Outdoor Data |
| EE |
Enhanced |
Enhanced |
Enhanced |
Enhanced |
| Three |
Enhanced |
Enhanced |
Enhanced |
Enhanced |
| O2 |
Enhanced |
Enhanced |
Enhanced |
Enhanced |
| Vodafone |
Enhanced |
Enhanced |
Enhanced |
Enhanced |
Broadband and Mobile coverage information supplied by Ofcom.