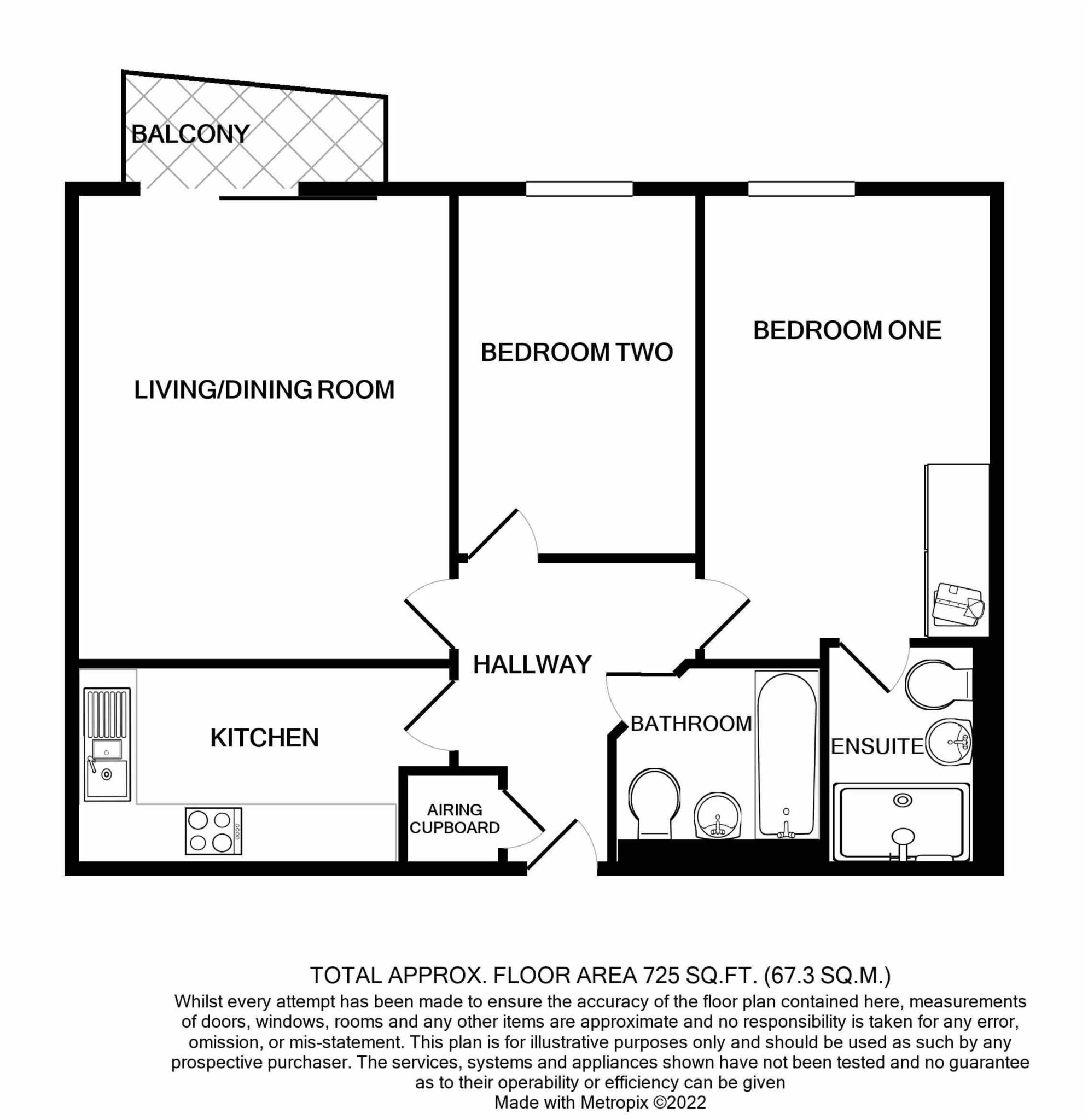- Prime Waterfront Location
- Balcony Overlooking River
- Two Large Bedrooms
- Secure Allocated Parking
- Communal Roof Terrace Garden
- South West Facing Apartment
- Lift Access
- Under floor Heating
- No Onward Chain
- Tenant in Situ
SPACIOUS, WELL PRESENTED two bedroom apartment located in the prestigious Neptune Marina complex on Ipswich waterfront. Situated on the fourth floor with South West facing balcony overlooking the lock gates. Allocated secure on site parking.
The property comprises:
Entrance hallway with secure entry system and airing cupboard leading through to a contemporary separate kitchen with integrated white goods including tall standing fridge freezer, washer dyer, electric oven and hob.
Separate spacious lounge dining room with sliding patio doors leading out on to large balcony,
Large main bedroom with built in double wardrobe and ample space for king size bed. This room also benefits from ensuite shower room.
The second double bedroom is a good size and would also make an ideal home office space.
The family bathroom comprises of bath with shower over, wash basin, toilet and heated towel rail.
The property further benefits from a communal roof top garden which has the most stunning panoramic views of the river and town, secure underground parking space, under floor heating, lift access and on site block management office.
The waterfront offers an array of restaurants, cafes & bars scattered the length of the marina, convenient walking distance to the train station with a line connecting to London Liverpool Street in just over an hour.
Tenant in situ achieving annual rental income of £12,120
Annual Service Charge: £3,637
Annual Ground Rent: £200
105 years remaining on lease
Living/Dining Room - 16'3" (4.95m) x 13'2" (4.01m)
Kitchen - 11'3" (3.43m) x 7'0" (2.13m)
Bedroom One - 16'6" (5.03m) x 10'2" (3.1m)
Bedroom Two - 12'4" (3.76m) x 8'7" (2.62m)
Bathroom - 7'3" (2.21m) x 6'6" (1.98m)
Ensuite Shower Room - 5'3" (1.6m) x 7'6" (2.29m)
Council Tax
Ipswich Borough Council, Band C
Lease Length
105 Years
Notice
Please note we have not tested any apparatus, fixtures, fittings, or services. Interested parties must undertake their own investigation into the working order of these items. All measurements are approximate and photographs provided for guidance only.
