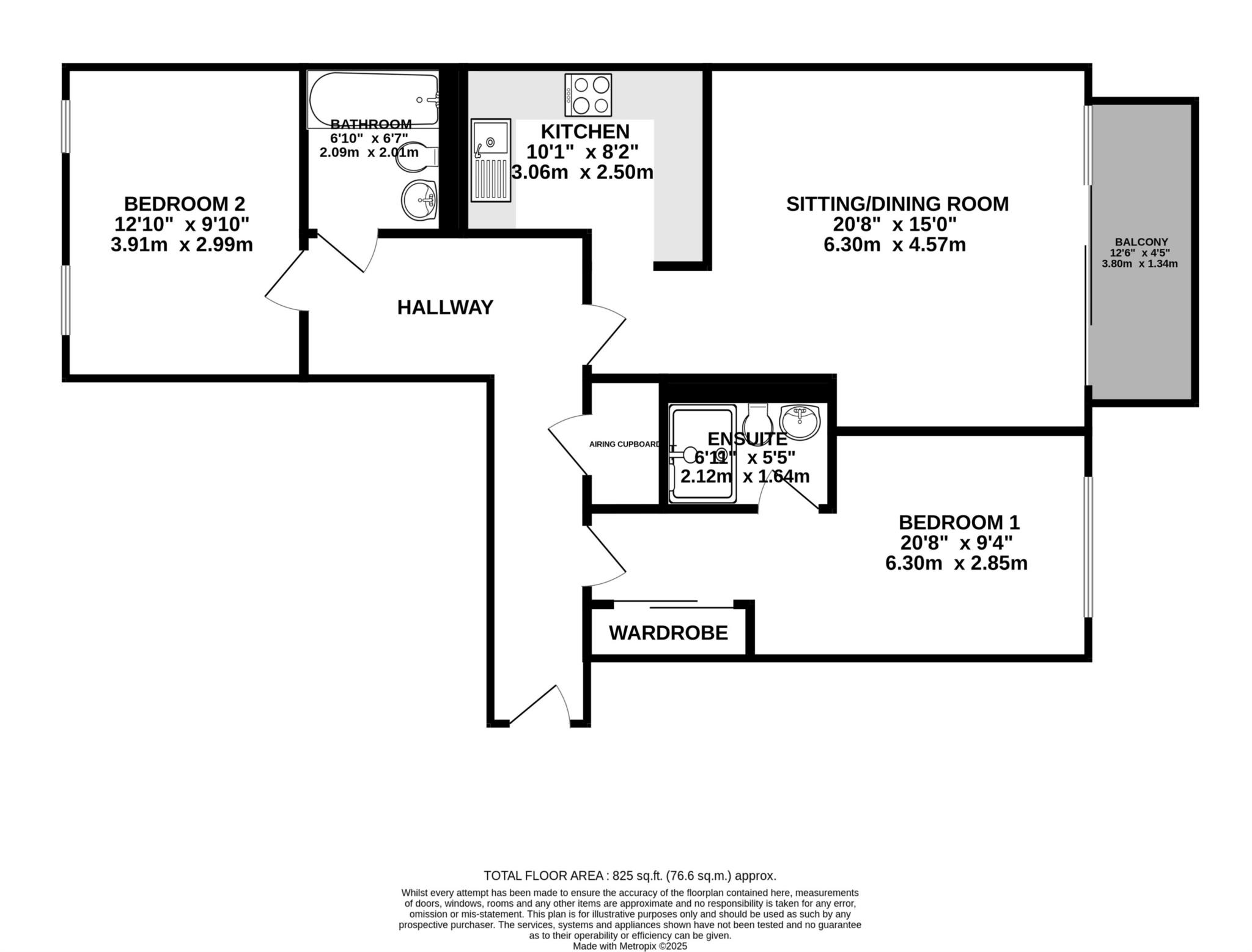- Reduced Price For Quick Sale
- Penthouse Apartment
- Spacious Rooms Throughout
- No Onward Chain
- Stunning River Views
- Superb Waterfront Location
- 1hr Fast Train To London
- Allocated Secure Parking
**REDCUED PRICED PENTHOUSE** apartment available for sale in the Orwell Quay development, situated on Ipswich's stunning Marina.
The property comprises large entrance hallway, spacious sitting/dining room with sliding doors leading out to the West facing balcony which offers stunning river and sunset views. Well appointed fully fitted kitchen including integrated fridge freezer, washing machine, dishwasher, oven, hob and extractor.
Large main bedroom with private ensuite shower room, built in wardrobe with sliding mirrored doors and floor-to-ceiling windows overlooking the marina below.
Second double bedroom with roof and treetop views towards the town, main bathroom and handy airing cupboard storage.
The property further benefits from secure allocated parking directly below the building, secure entry system and lift access.
The apartment building is a short stroll from a vast array of fine dining restaurants and bars, cafes, shops and the main Ipswich Town Center. In addition it is within easy walking distance to Ipswich Railway Station, with fast train links to London Liverpool Street in 1hr. In addition the A12/A14 are easily accessible leading to either the Suffolk Coast or Essex and beyond.
PLEASE NOTE: This building has a valid EWS1 Certification.
Anticipated annual rental income of £16,200
Sitting Dining Room - 20'8" (6.3m) Max x 15'0" (4.57m) Max
Kitchen - 10'1" (3.07m) x 8'2" (2.49m)
Bedroom One - 20'8" (6.3m) Max x 9'4" (2.84m) Max
Bedroom Two - 12'10" (3.91m) x 9'10" (3m)
Bathroom - 6'10" (2.08m) x 6'7" (2.01m)
Ensuite - 6'11" (2.11m) x 5'5" (1.65m)
Council Tax
Ipswich Borough Council, Band C
Ground Rent
£200.00 Yearly
Service Charge
£2,744.20 Yearly
Lease Length
102 Years
Notice
Please note we have not tested any apparatus, fixtures, fittings, or services. Interested parties must undertake their own investigation into the working order of these items. All measurements are approximate and photographs provided for guidance only.

| Utility |
Supply Type |
| Electric |
Mains Supply |
| Gas |
Mains Supply |
| Water |
Mains Supply |
| Sewerage |
Mains Supply |
| Broadband |
FTTP |
| Telephone |
Landline |
| Other Items |
Description |
| Heating |
Electric Heaters |
| Garden/Outside Space |
No |
| Parking |
Yes |
| Garage |
No |
| Broadband Coverage |
Highest Available Download Speed |
Highest Available Upload Speed |
| Standard |
8 Mbps |
0.8 Mbps |
| Superfast |
107 Mbps |
20 Mbps |
| Ultrafast |
1000 Mbps |
1000 Mbps |
| Mobile Coverage |
Indoor Voice |
Indoor Data |
Outdoor Voice |
Outdoor Data |
| EE |
Enhanced |
Enhanced |
Enhanced |
Enhanced |
| Three |
Enhanced |
Enhanced |
Enhanced |
Enhanced |
| O2 |
Enhanced |
Enhanced |
Enhanced |
Enhanced |
| Vodafone |
Enhanced |
Enhanced |
Enhanced |
Enhanced |
Broadband and Mobile coverage information supplied by Ofcom.