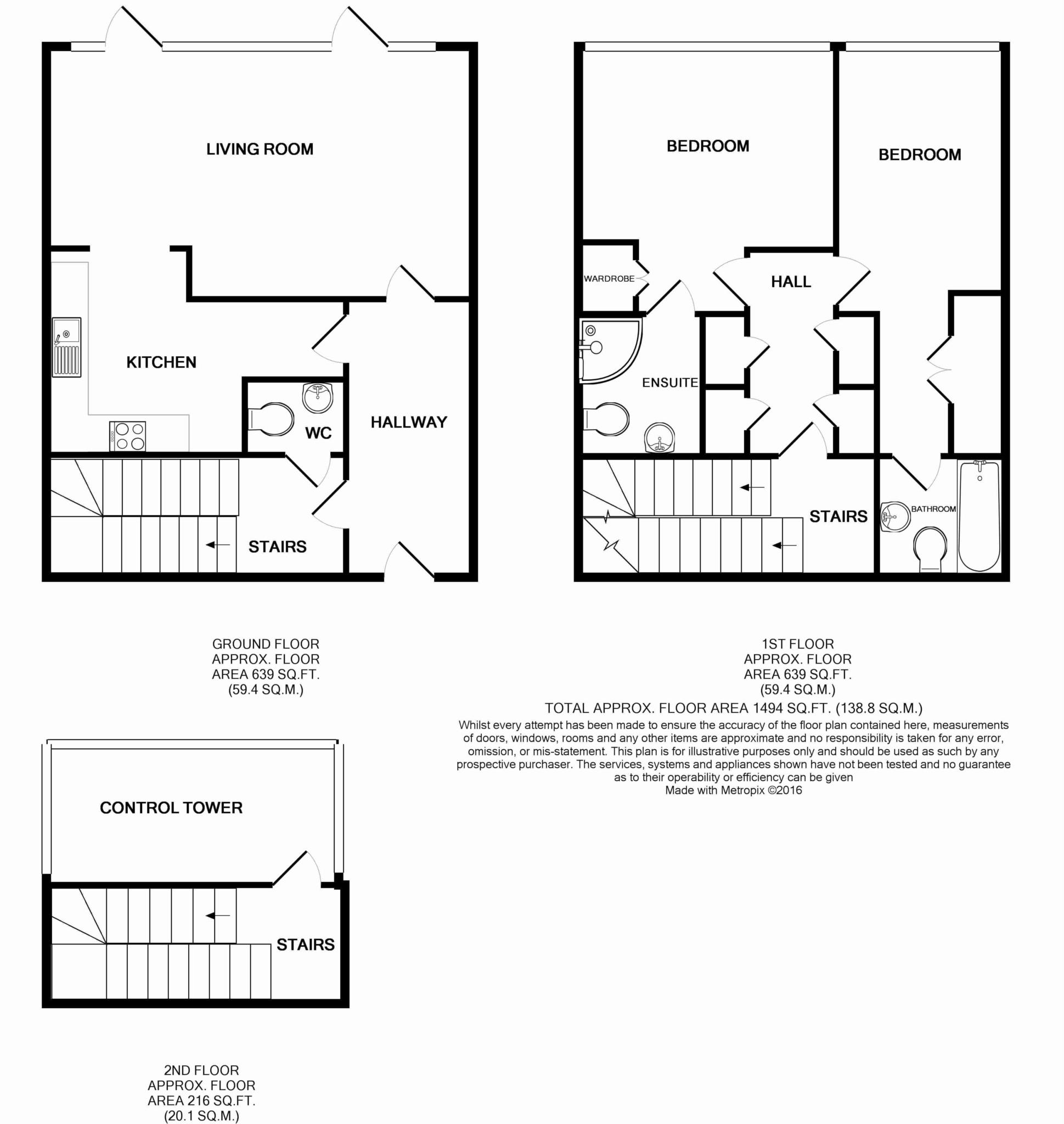- Grade II Listed Control Tower
- Rare Opportunity to Live in a Unique Home
- Beautifully Designed Throughout
- Two Double Bedrooms
- Two Ensuite Bathrooms
- Panoramic Views
- South Facing Terrace
- Tastefully Furnished
- Allocated Parking for Two Vehicles
UNIQUE AND RARELY AVAILABLE two bedroom, three storey house know as the Control Tower, formerly of Ipswich airport.The Grade II listed building offers quirky, contemporary living with lots of character.
The property comprises large entrance hallway with beautiful Italian granite tiled flooring leading to a vast open plan lounge/diner with wall to wall, floor to ceiling windows and patio doors leading out to the South facing sun terrace/patio area over looking Ravenswood Common. These windows are fitted with electric blinds to allow privacy and shade when necessary.
The open plan living/dining area provides a great space for entertaining, with light wood effect flooring throughout and in to the bespoke fitted kitchen. The modern kitchen is fully fitted and includes free standing American style fridge freezer, integrated dishwasher, electric oven with induction hob, and integrated microwave.
Further lobby area with cloakroom and stairs leading to first floor.
Large landing with built in storage as well as separate handy cupboards housing both the washing machine and tumble dryer. Both bedrooms lead off from here. Both bedrooms are fitted with complete bedroom suites including large built in wardrobes, and have stunning views overlooking the green. These windows are fitted with manual blinds for privacy whilst still allowing in plenty of natural light. Each bedroom has its own ensuite - the main bedroom ensuite is fitted with contemporary walk in shower and the second bedroom ensuite has a shower over a deep spa bath.
Stairs leading to the top floor of the Control Tower which offers stunning panoramic views across Ravenswood Green and has been tastefully designed as a snug style living room. In addition there is a bespoke fitted home office to the top landing offering an ideal peaceful working environment for those working from home.
Further benefits include two allocated parking spaces accessed through security gate, gas central heating, double glazing throughout with all blinds fitted to windows.
This property is offered fully furnished as per the photos.
The house is located on the edge of the Ravenswood development offering excellent access to the A12/A14. There is a variety of shops, supermarkets, a doctors surgery and local schooling on the development making an ideal family home, as well as being suitable for professionals. In addition the house is in easy range of Ipswich Hospital.
Lounge/Diner - 22'8" (6.91m) x 13'1" (3.99m)
Kitchen - 15'9" (4.8m) x 11'1" (3.38m)
Cloakroom
Bedroom One - 13'10" (4.22m) x 9'6" (2.9m)
En-Suite Bathroom
Bedroom Two - 13'11" (4.24m) x 12'10" (3.91m)
En-Suite Shower Room
Control Tower - 15'7" (4.75m) x 7'5" (2.26m)
Deposit: £1,730.00
Council Tax
Ipswich Borough Council, Band C
Notice
All photographs are provided for guidance only.

The following are permitted payments which we may request from you:
a) The rent
b) A refundable tenancy deposit (reserved for any damages or defaults on the part of the tenant) capped at no more than five weeks' rent where the annual rent is less than £50,000, or six weeks' rent where the total annual rent is £50,000 or above
c) A refundable holding deposit (to reserve a property) capped at no more than one week's rent
d) Payments to change the tenancy when requested by the tenant, capped at £50, or reasonable costs incurred if higher
e) Payments associated with early termination of the tenancy, when requested by the tenant
f) Payments in respect of utilities, communication services, TV licence and council tax; and
g) A default fee for late payment of rent and replacement of a lost key/security device, where required under a tenancy agreement
Riverdale Estates are members of The Property Ombudsman
Membership No. D00804
Riverdale Estates have Client Money Protection Insurance through CM Protect Ltd Policy No CMP004211
Please call us if you wish to discuss this further.